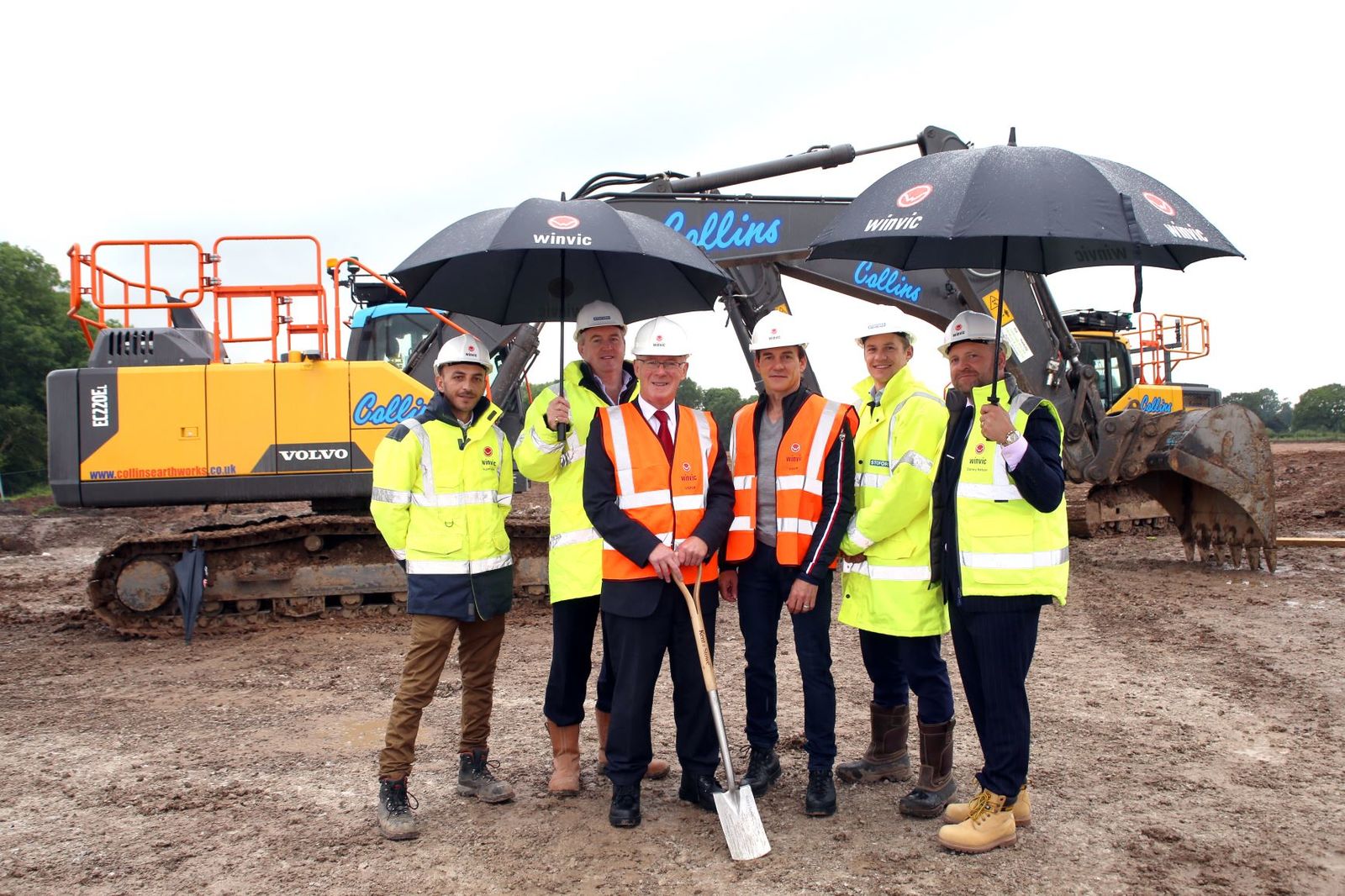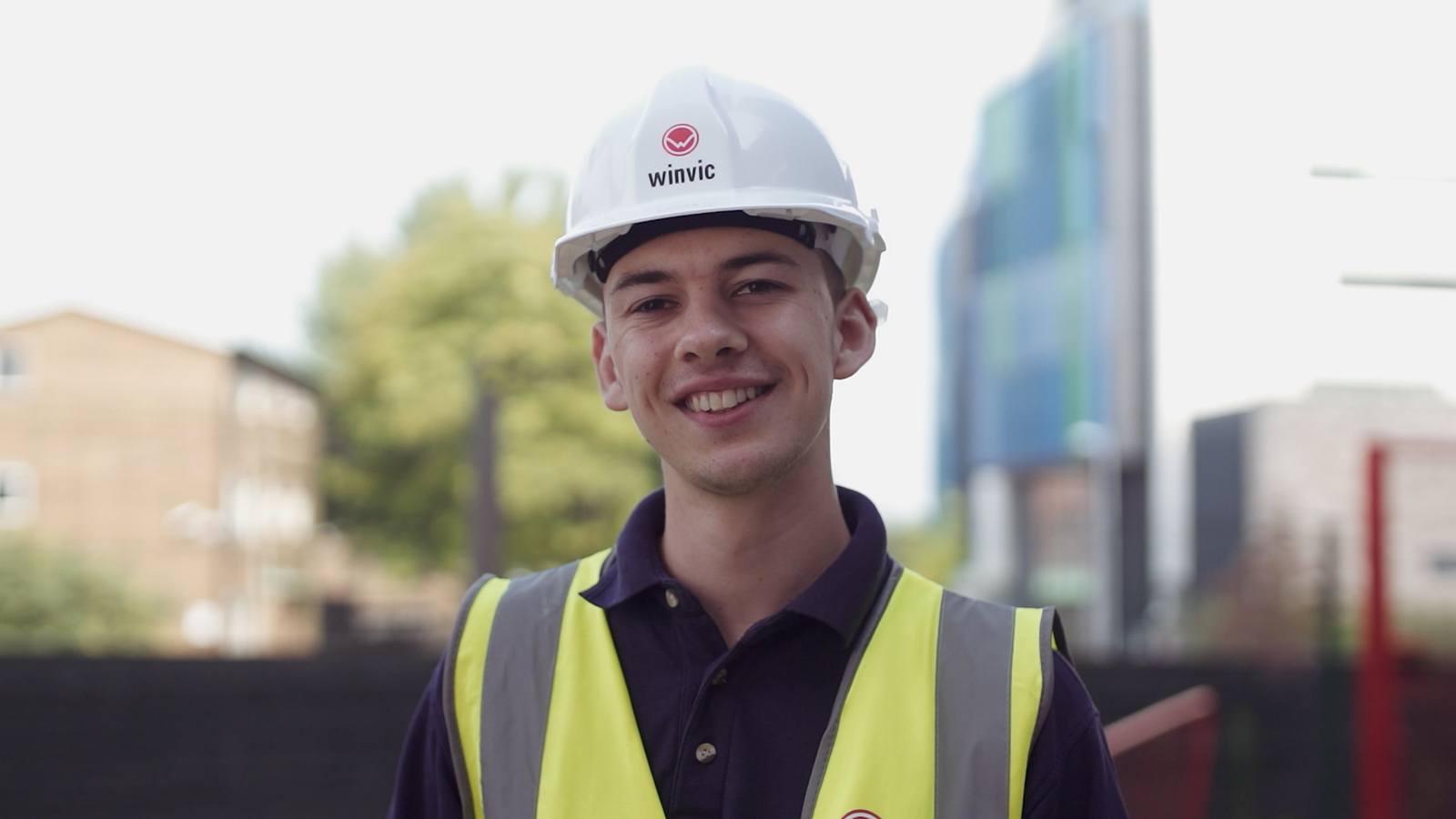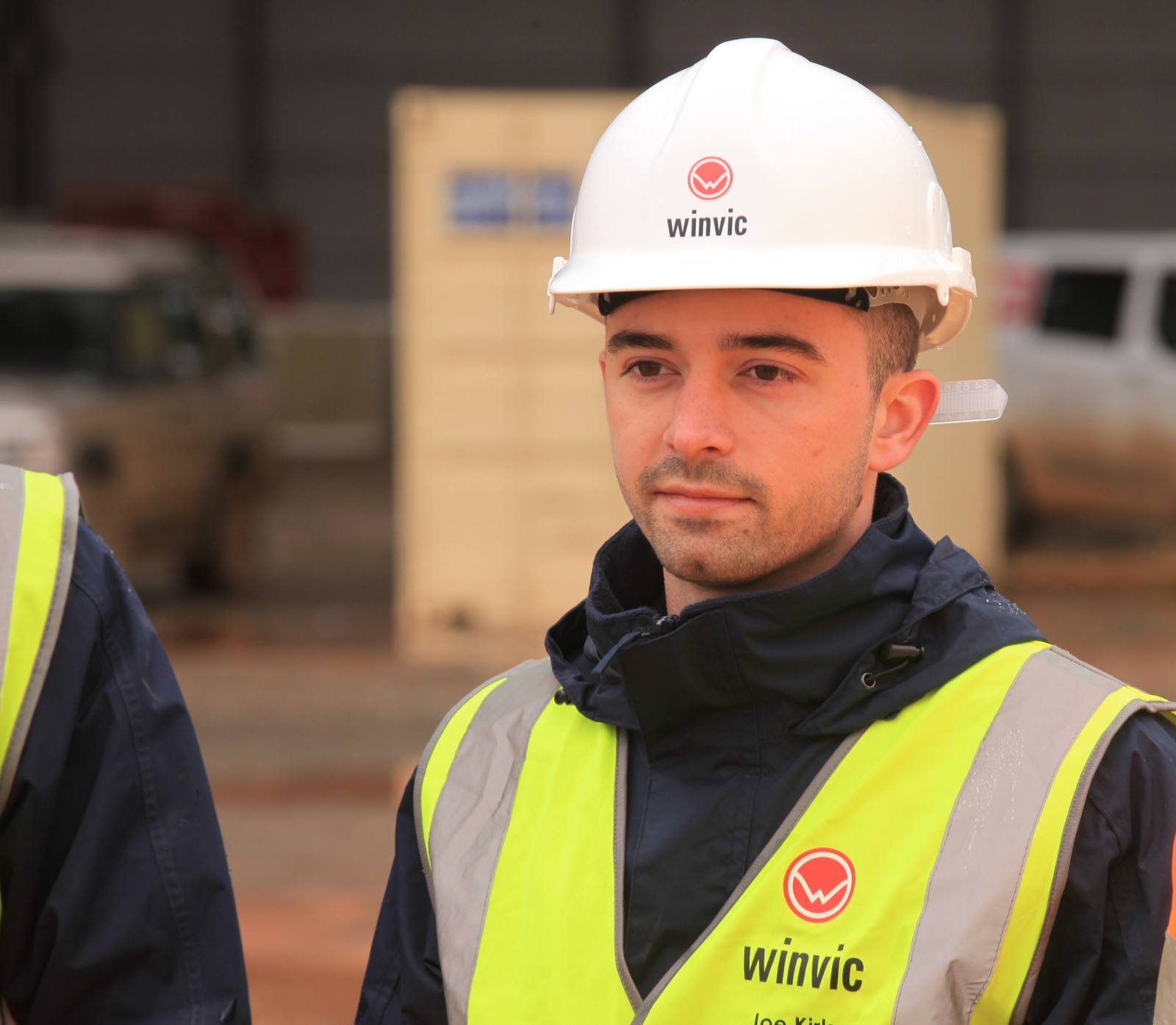Winvic was appointed by ICON Industrial to deliver two industrial warehouse units totalling 240,000 sq ft. This was the second unit that Winvic has constructed at ICON Manchester.
At a glance
- Project value: £14m
- Client: ICON Industrial
- Architect: Webb Gray
- Engineer: Complete Design Partnership
- Programme: 42 weeks
- Completion: Sep 2020
- BREEAM: Very Good
Unit 3
Construction of a speculative 138,000 sq ft unit with three storey integral offices comprising:
- 128,000 sq ft warehouse
- 10,000 sq ft offices
- 15m haunch height
Unit 4
Construction of a 102,500 sq ft unit with three storey integral offices comprising:
- 95,000 sq ft warehouse
- 7,500 sq ft offices
- 12.5m haunch height
- Early access requirements for tenant Alpha LSG.
M&E works for the units included:
- Comfort heated/cooled offices via above ceiling fan coil units, air supplied by heat recovery unit fans.
- Core areas heated by wall electric panel heaters.
- Point of source hot water heaters
- LED Lighting
Located next to Manchester Airport, this development had a jet fuel line passing through the site which feeds all the fuel to the airport. This was very high risk to the project and airport, to mitigate this a concrete protection slab was installed over the length of the fuel line.
Winvic imported 26,000m3 of material to build up the levels above the fuel line and installed retaining walls to three sections of the site.
Winvic maintained communication with the airport and operated under their permitting system for the use of cranes on site.
-

42 week programme
-

£14 million project value
-

10% roof lights
Share this project:

 Share
Share
 Repost
Repost
 LinkedIn
LinkedIn
 Email
Email



