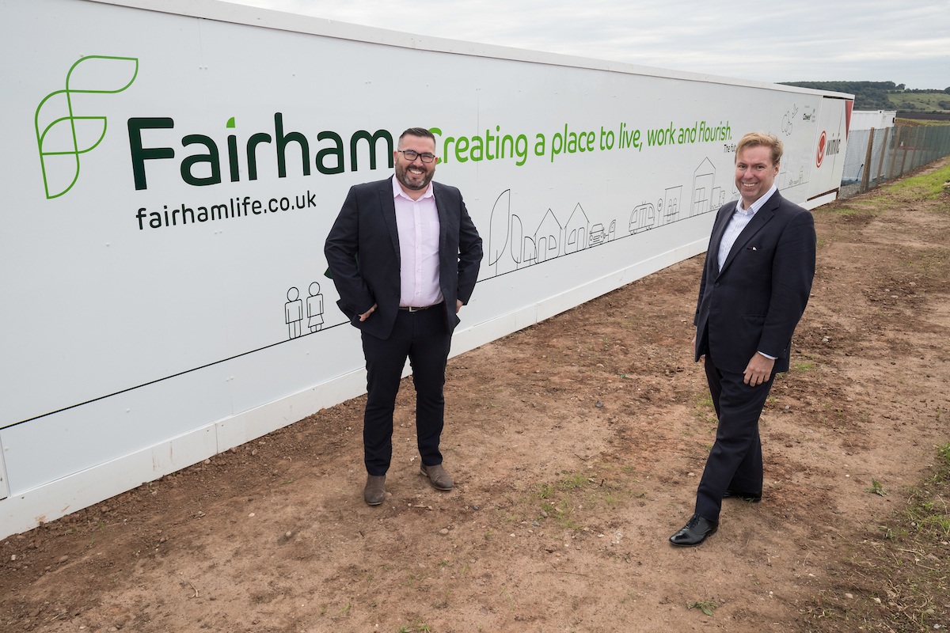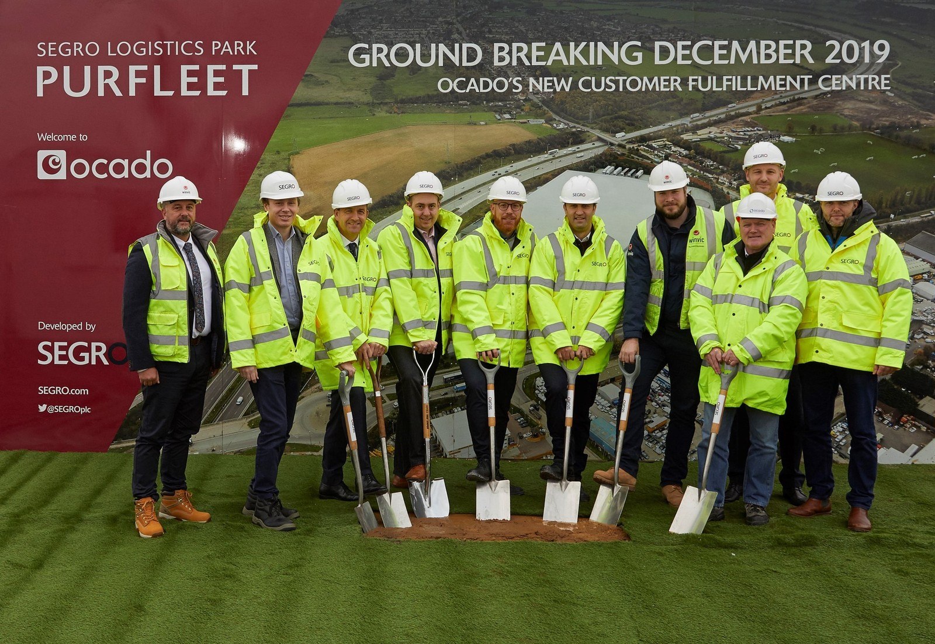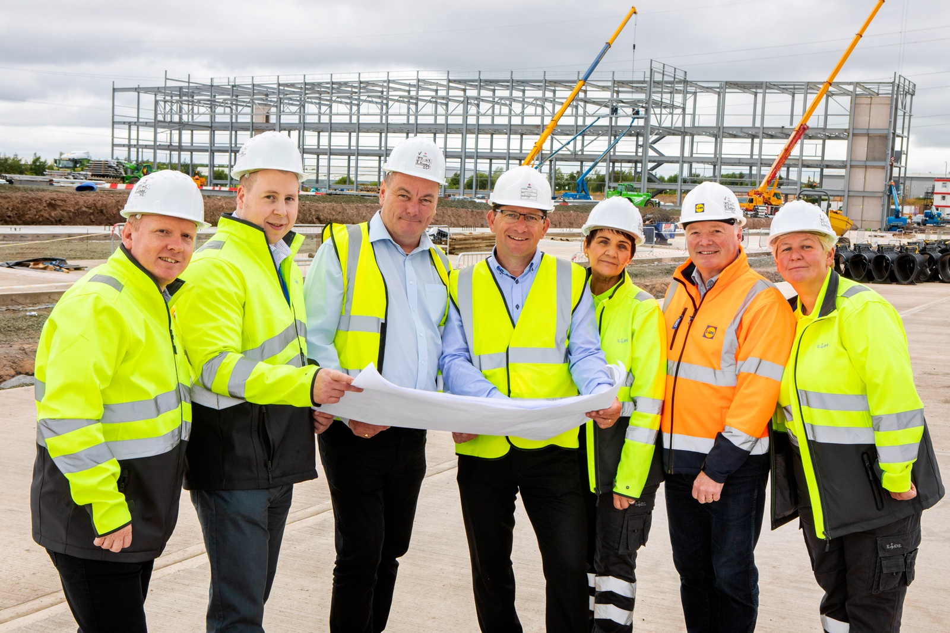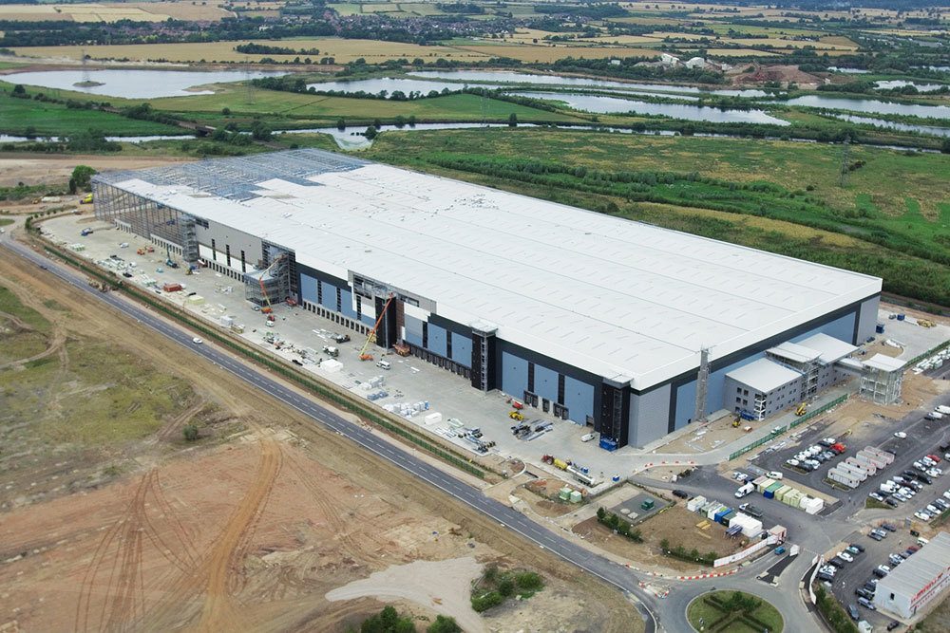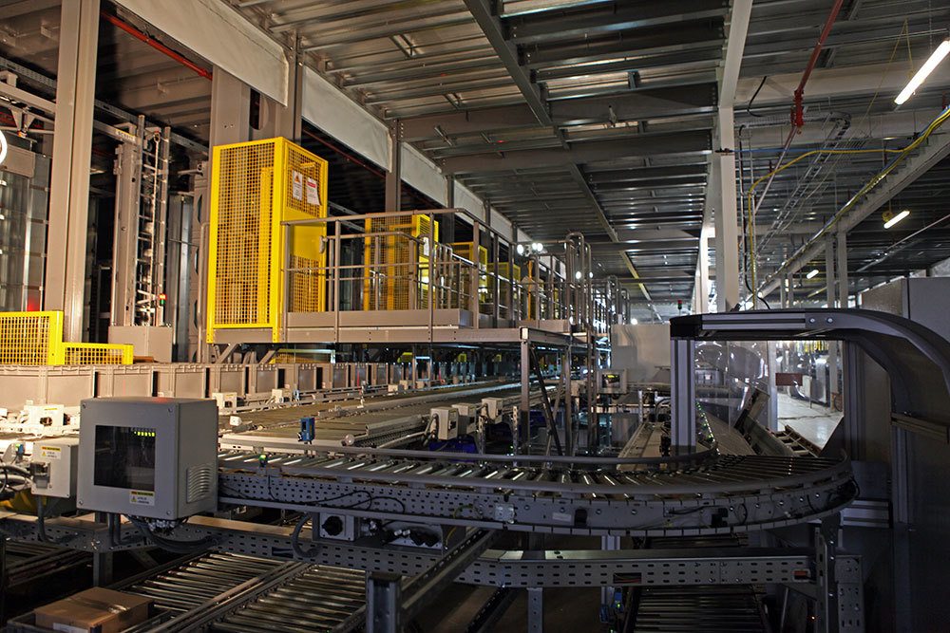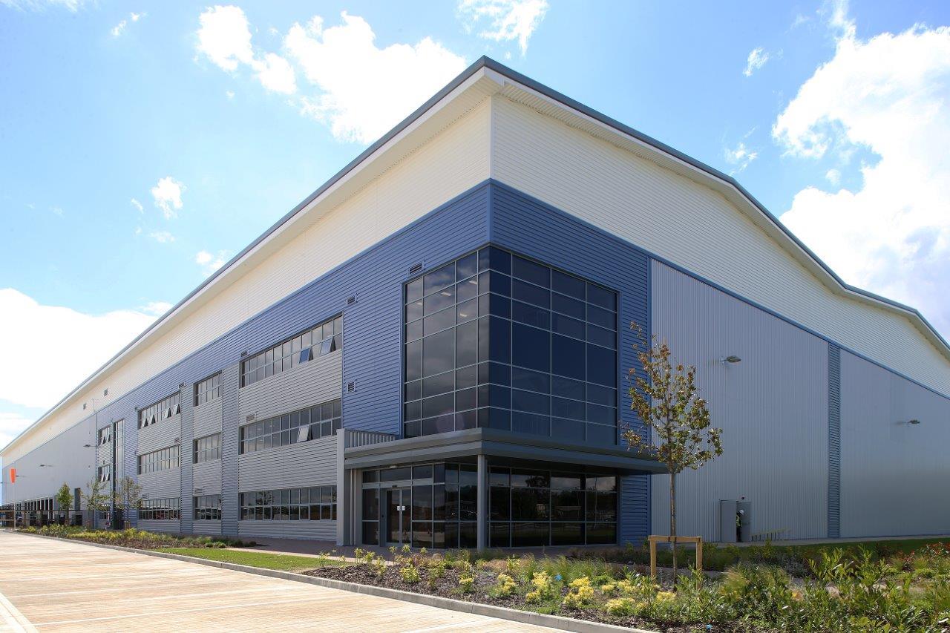Winvic was appointed by Clowes Developments to construct a 92,500 sq ft food manufacturing facility for end user BakeAway.
At a glance
- Project value: £6.7 million
- Client: Clowes Developments
- End-user: BakeAway
- Architect: Isherwood Mccann
- Engineer: Milwards
- Programme: 39 weeks
- Completion: December 2019
- BREEAM: Good
The works included the construction of a 72,000 sq ft single storey warehouse, 20,500 sq ft two-storey office block and external hub office. The development used 10% roof lighting and external site works included hardstandings, car parking, landscaping and drainage.
Ground preparation encompassed a cut to fill to prepare the site plateau, 600mm traditional stone build up with 2 layers of Geotextile and ground improvement via over 1300 number Controlled Modulus columns, following this the Mass pad foundations were installed upon the improved ground.
The project also allowed for early access to the production area to enable the production line fit out.
As a food manufacturing facility, over 35,000 sq ft of resin flooring was installed to meet food standards as well as installation of the following composite panels:
- 6,890m2 temperature controlled composite panels
- 1,590m2 fire rating composite panels
- 7000 m2 clean safe 120 finish composite panels
Temperature controlled elements included:
- 176kW low temperature (-30°C evaporating) serving spiral freezers and cold stores
- 916kW high temperature (-6°C glycol system) serving High Care AHUs and chill stores
- Industrial refrigeration plant
- Natural refrigerants (Ammonia & CO2)
- Low ammonia charge
- High COP / energy efficiency
- EC fan technology for energy efficiency
-

92,500 sq ft food manufacturing facility
-

39 week programme
-

35,000 sq ft resin flooring
Share this project:

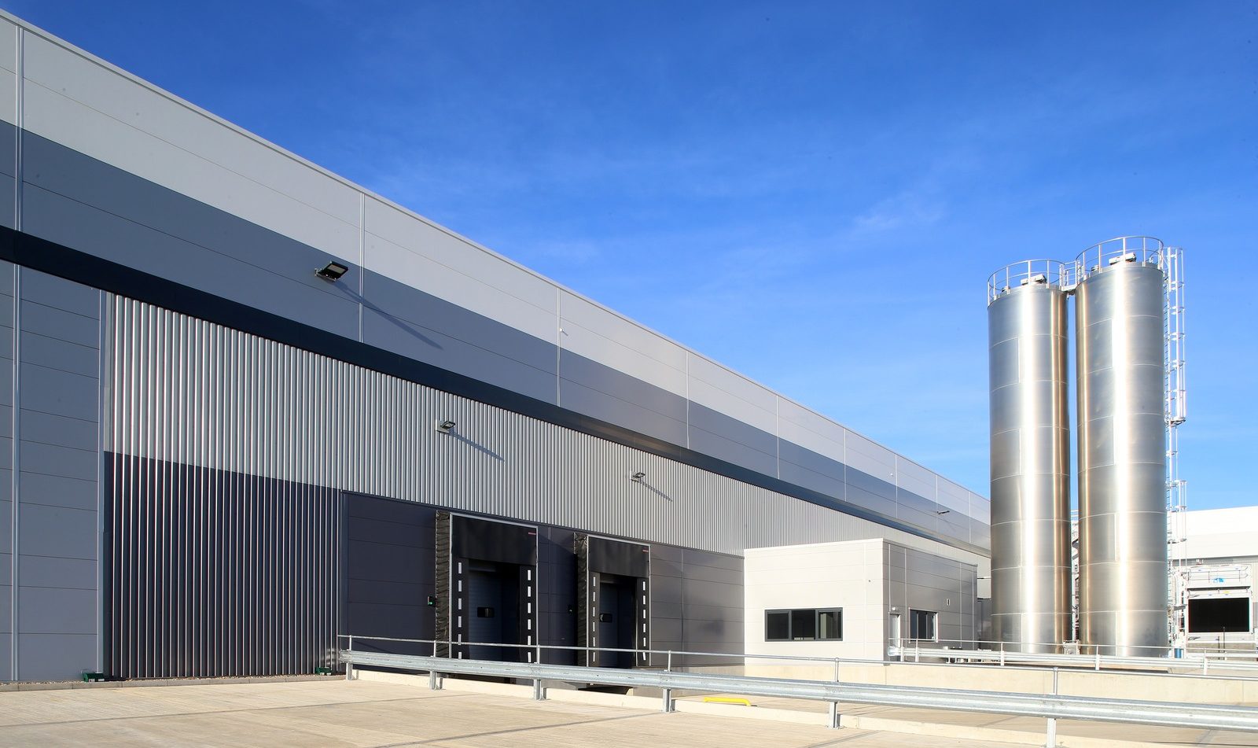
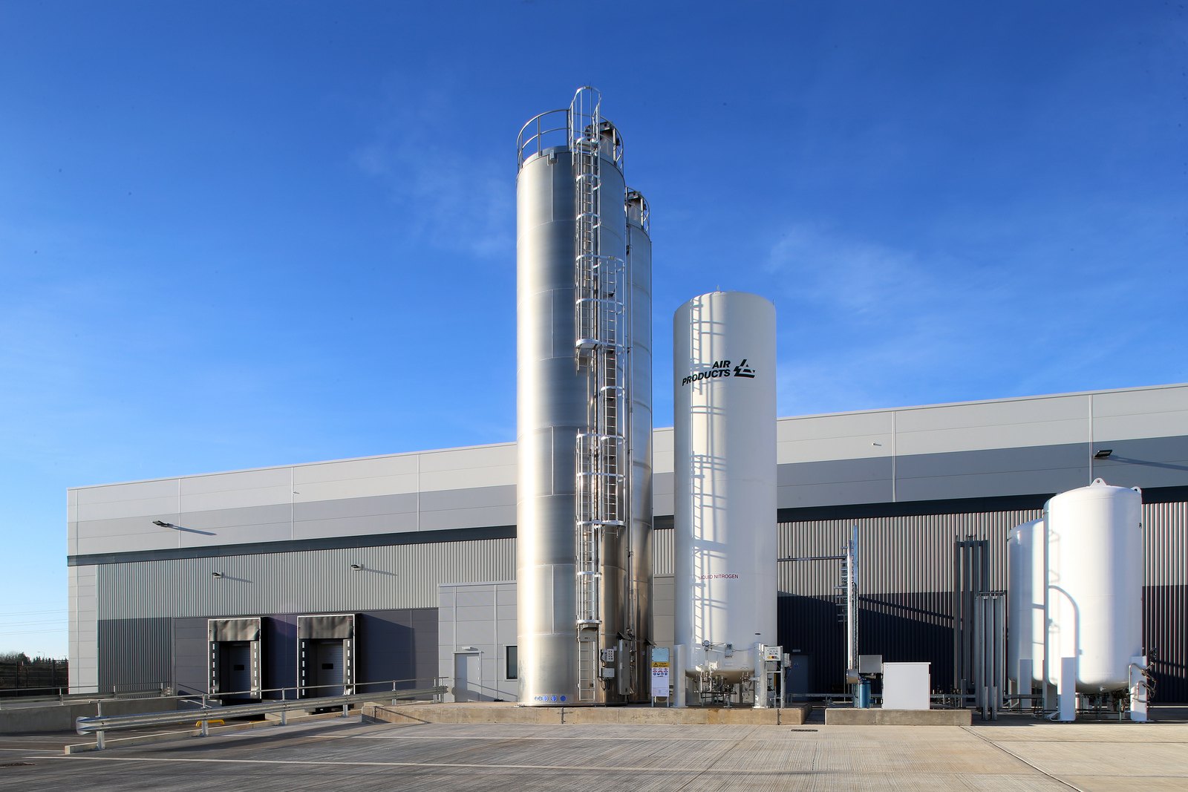
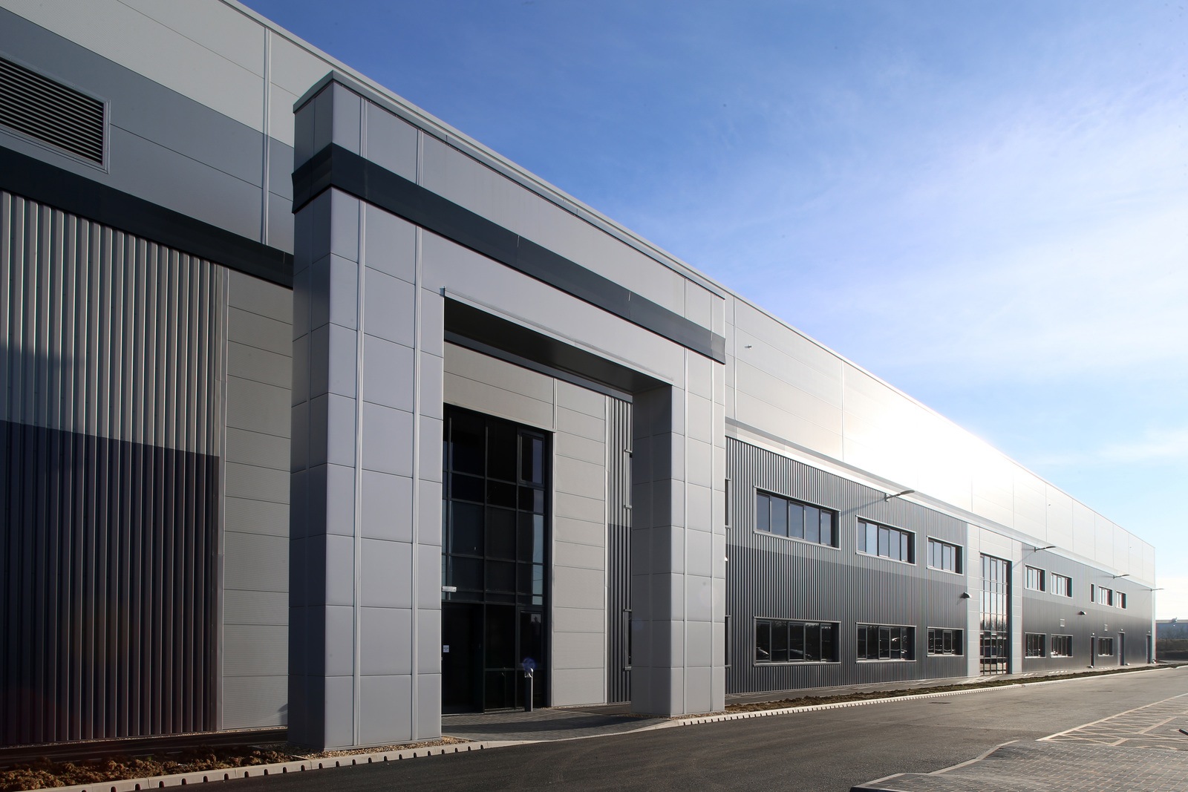
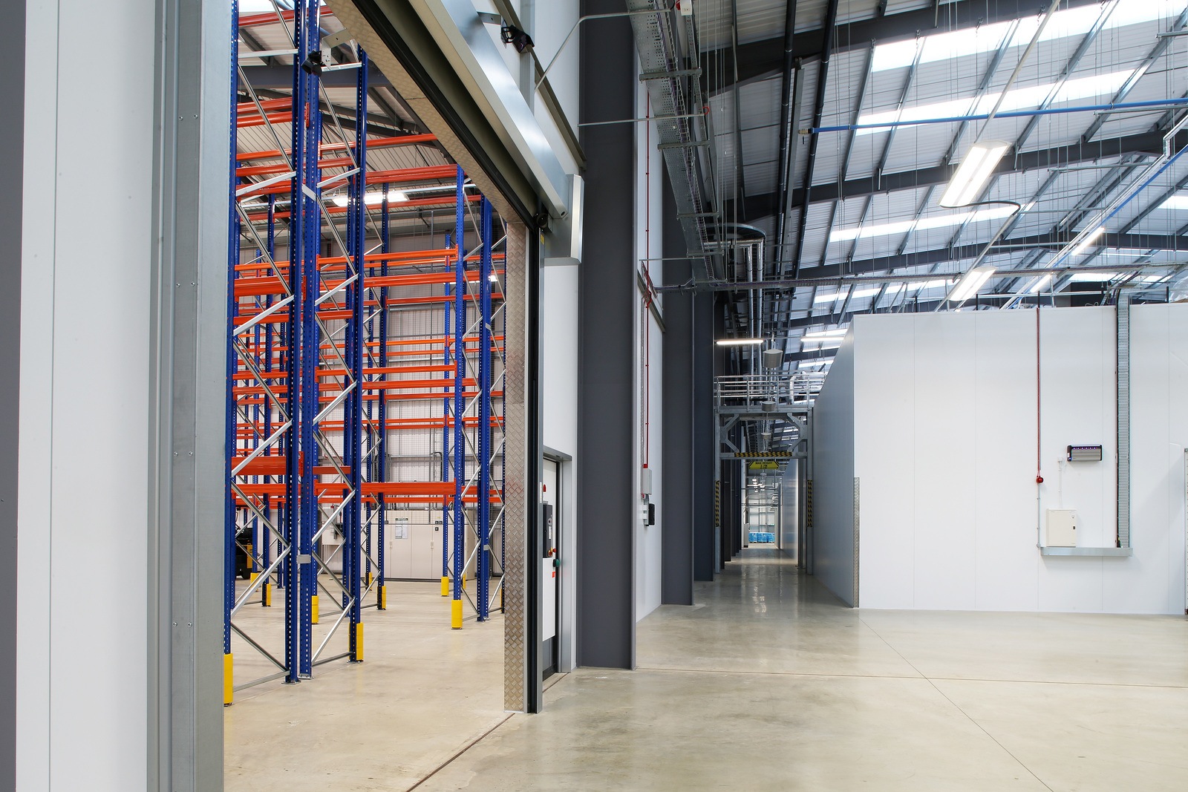
 Share
Share
 Repost
Repost
 LinkedIn
LinkedIn
 Email
Email
