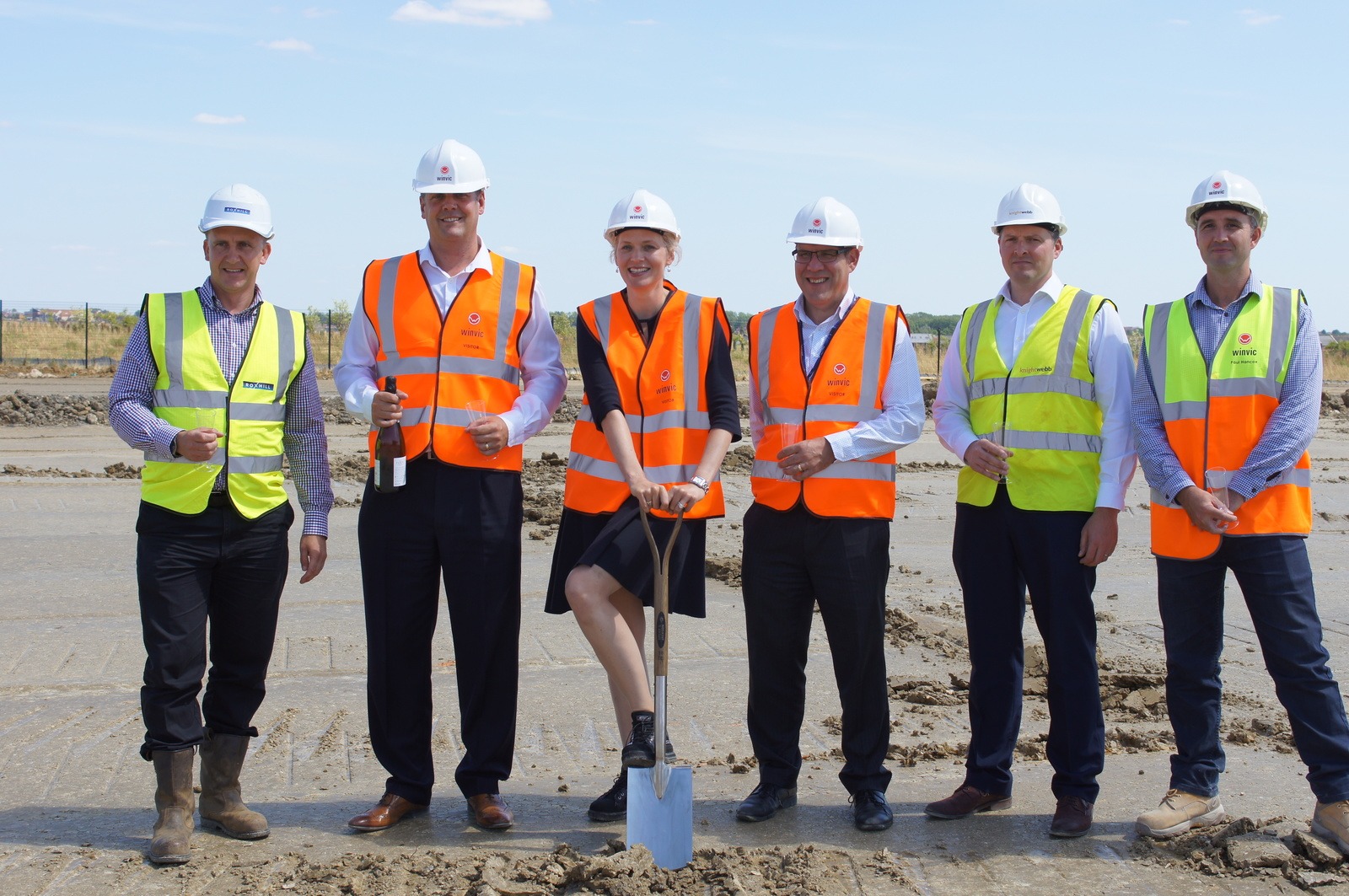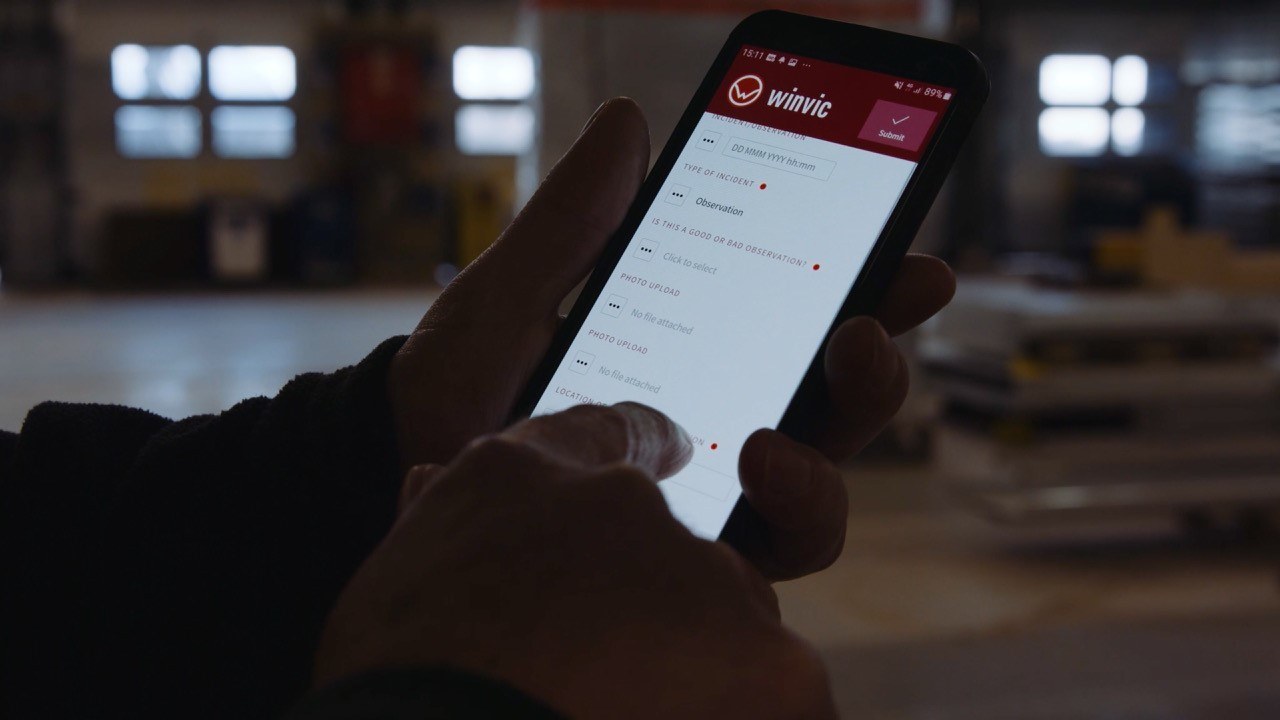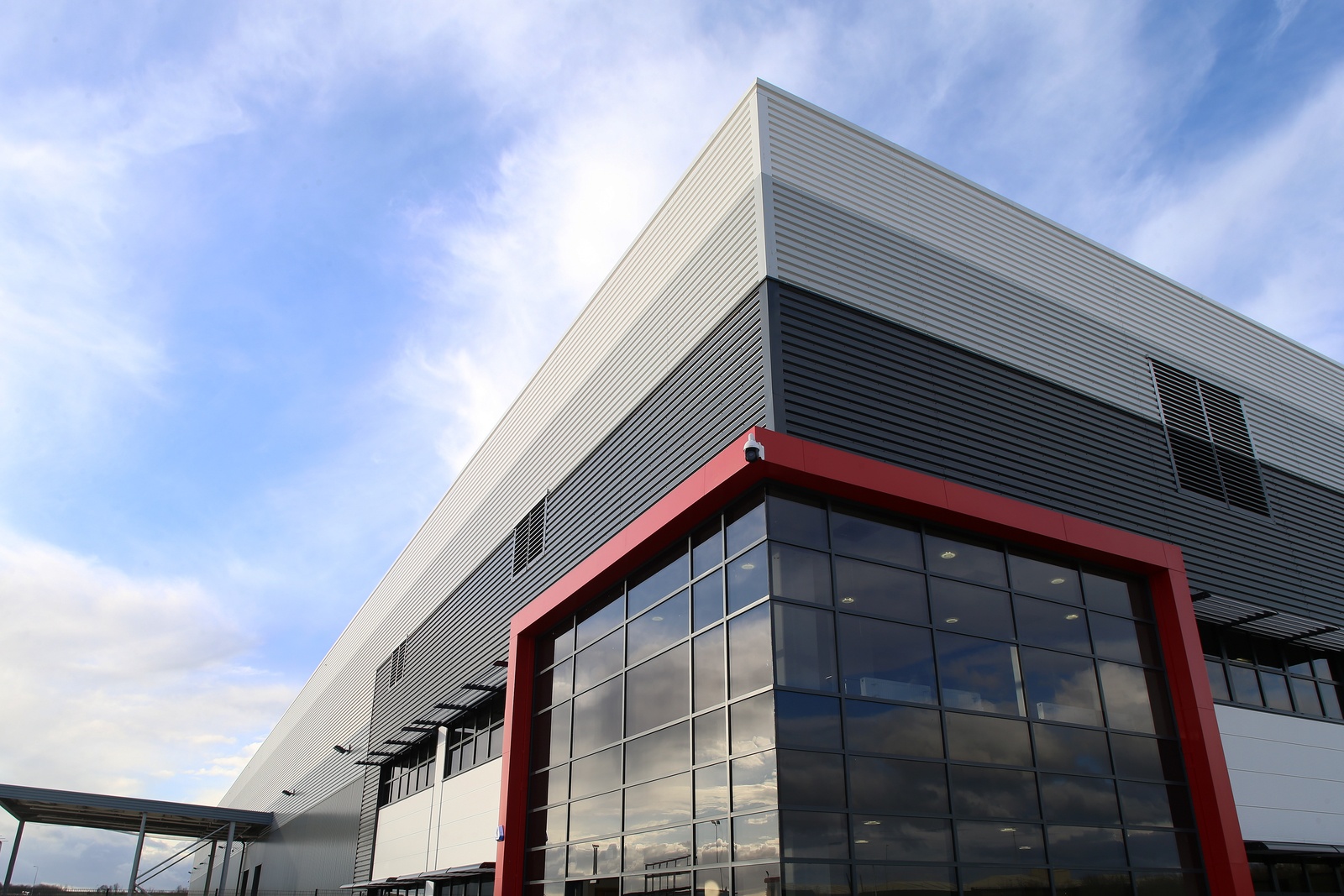Contracted by Roxhill Developments and working closely with the end user throughout, Winvic constructed a 400,000 sq ft built-to-suit storage and distribution facility with a haunch height of 18.2m for multi-national retailer URBN.
At a glance
- Project value: £32 million
- Client: Roxhill Developments
- End-user: URBN
- Client's agent: Knight Webb
- Architect: UMC Architects
- Engineer: Fairhurst & Partners
- Programme: 58 weeks
- Completion: June 2020
The project marked the seventh successfully delivered project at the Gateway Peterborough development. Completed within a 58 week programme and with the steel frame finished in five weeks, internal works included:
- 26,100 sq ft, two storey office/management area including roof top terrace and staff gym
- Third floor of office/management area providing flexible training rooms that can convert from one to two rooms
- 106,400 sq ft, two storey steel/concrete mezzanine designed to accommodate third floor future office expansion
- Office areas designed to accommodate third floor future office expansion
- High-level sprinkler system and high-level LED and in-rack lighting
During construction eight separate early access areas were provided within the warehouse to allow URBN to commence installation of their Stingray Shuttle System, Mini Load Rack and Conveyor System.
The project also has an on-site foul drainage pump, 60,000 sq ft two storey plant room and boasts a high-level sprinkler system and high-level LED and in-rack lighting. Externally, the project is made up of a 333,000 sq ft yard that provides a 350-bay car park and access to the 36 dock doors with levellers.
-

400,000 sq ft built-to-suit storage and distribution facility.
-

£32 million project value
-

106,400 sq ft two storey mezzanine
Share this project:

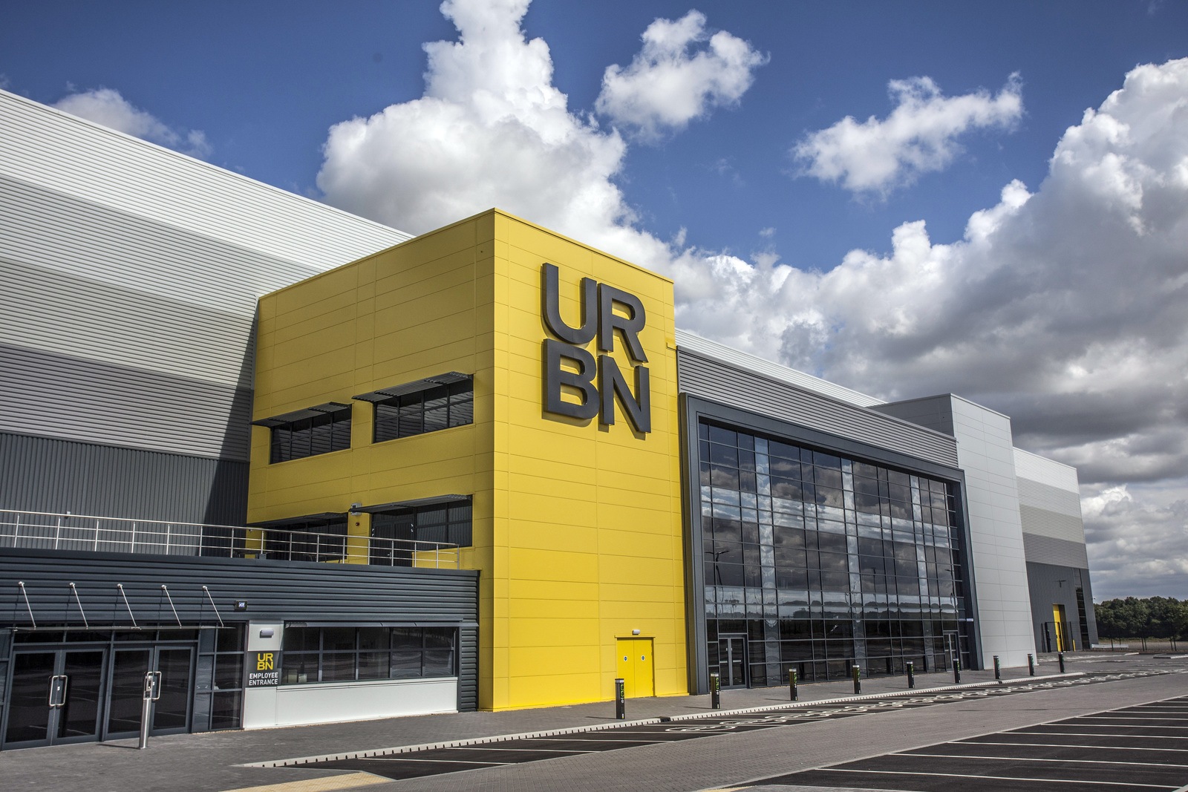
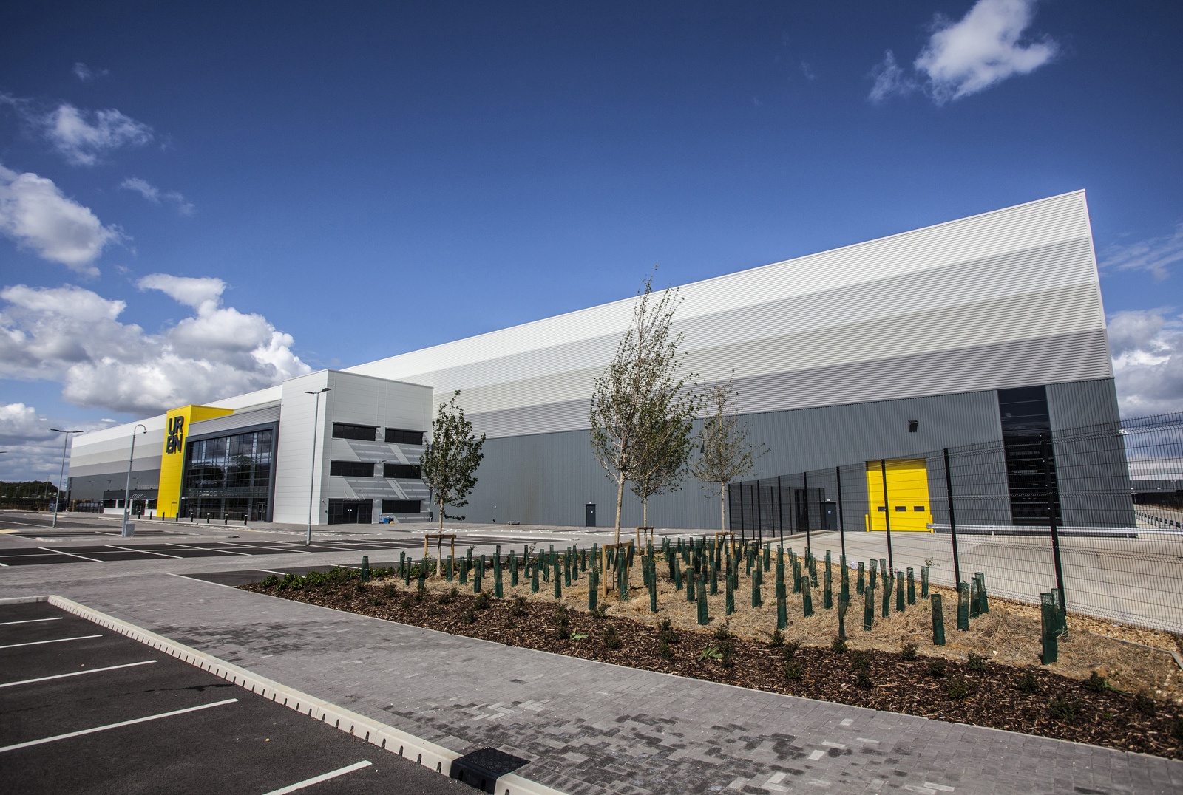
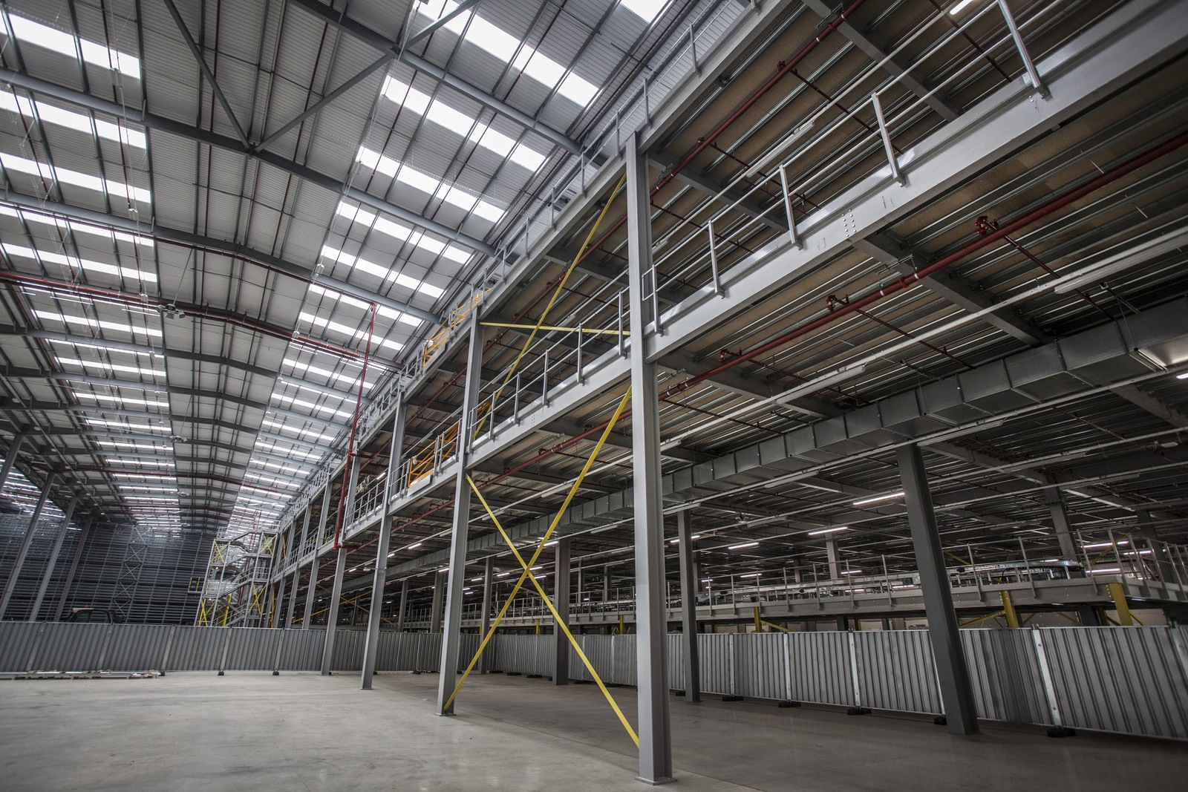
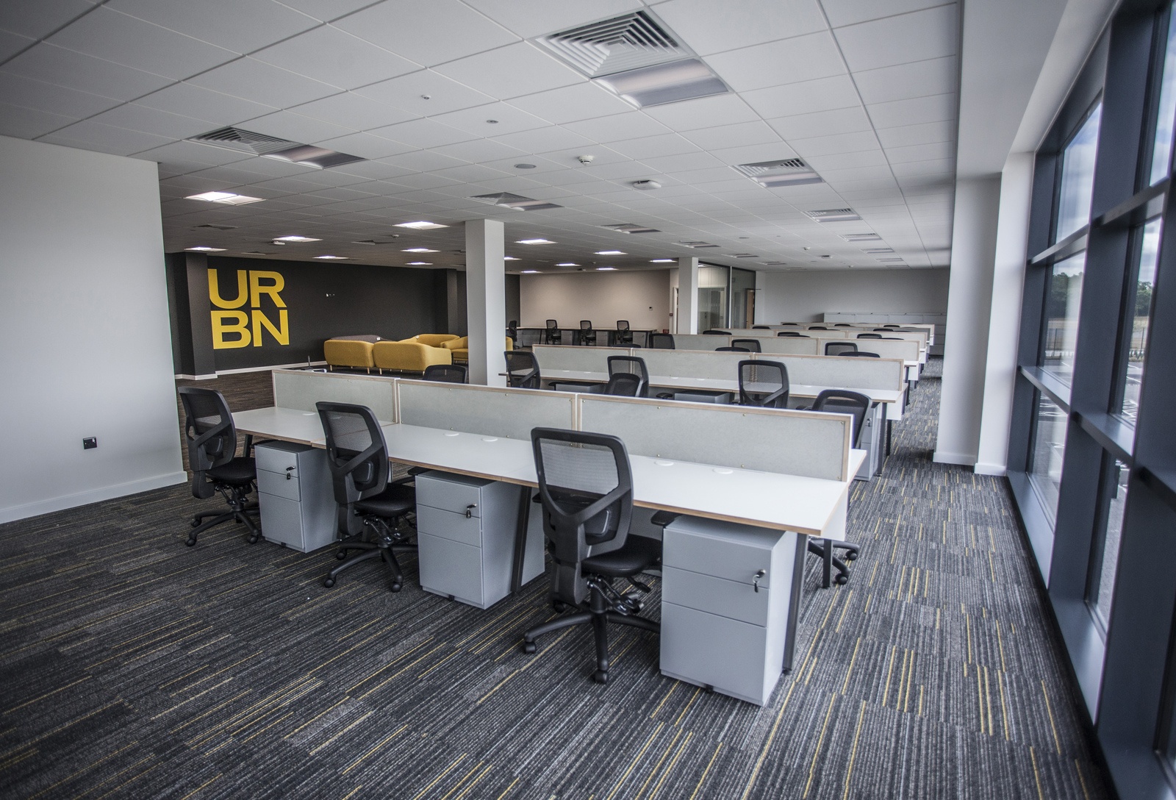
 Share
Share
 Repost
Repost
 LinkedIn
LinkedIn
 Email
Email
