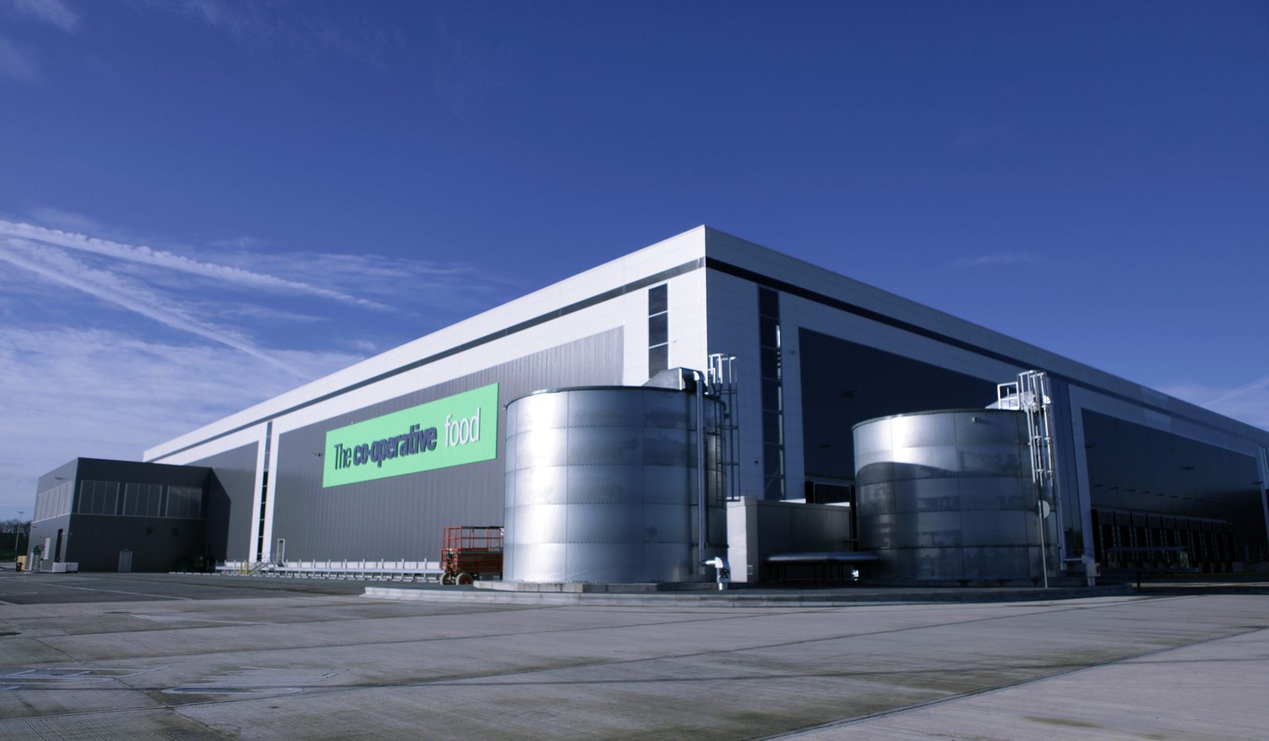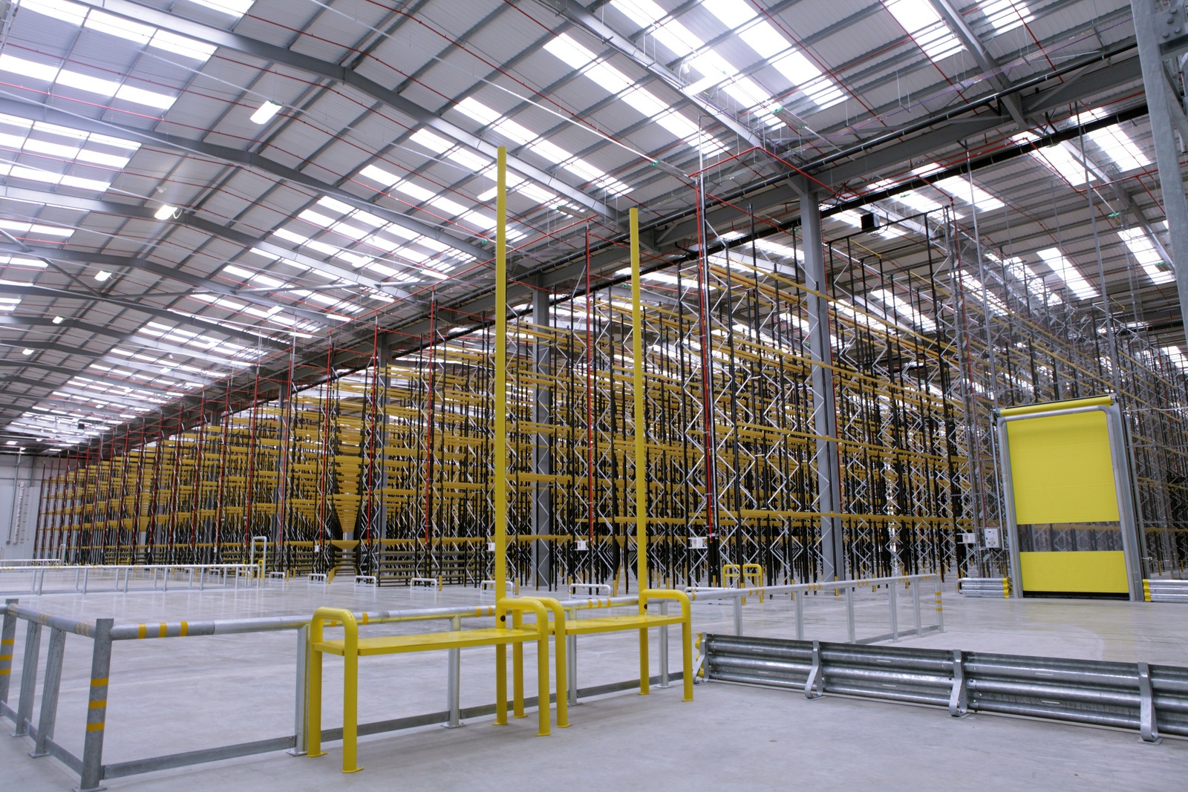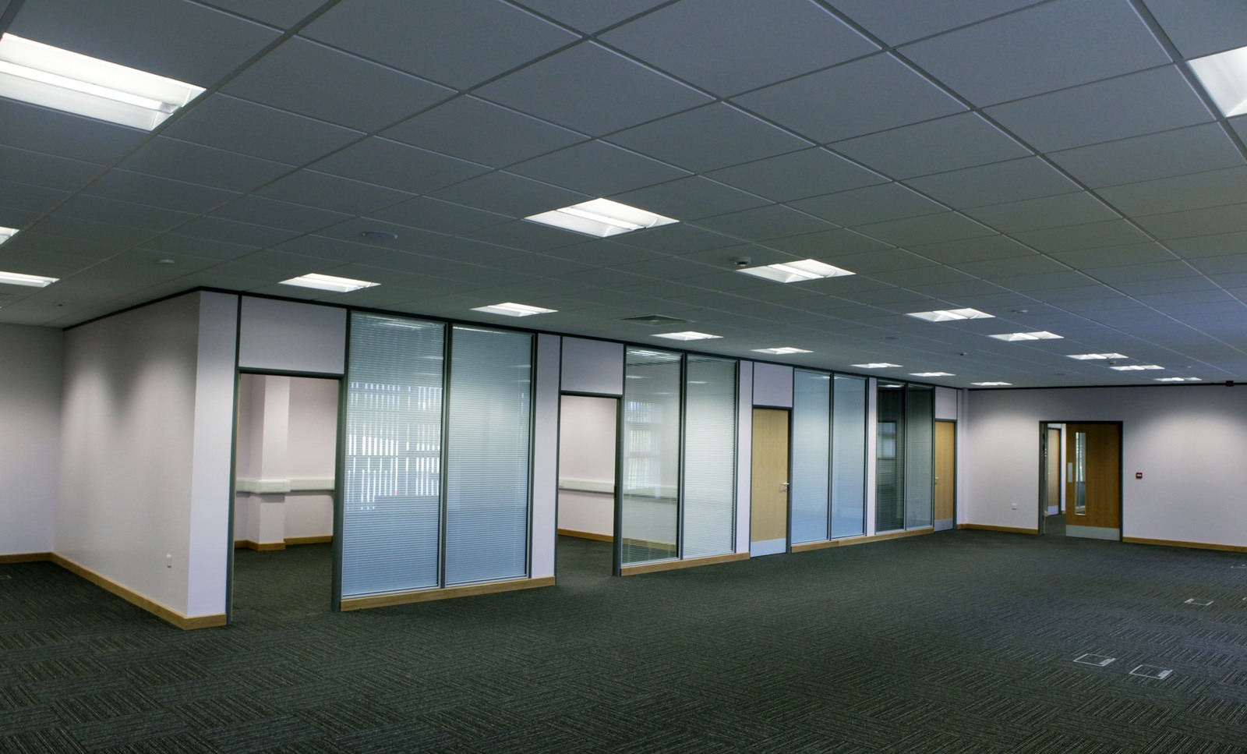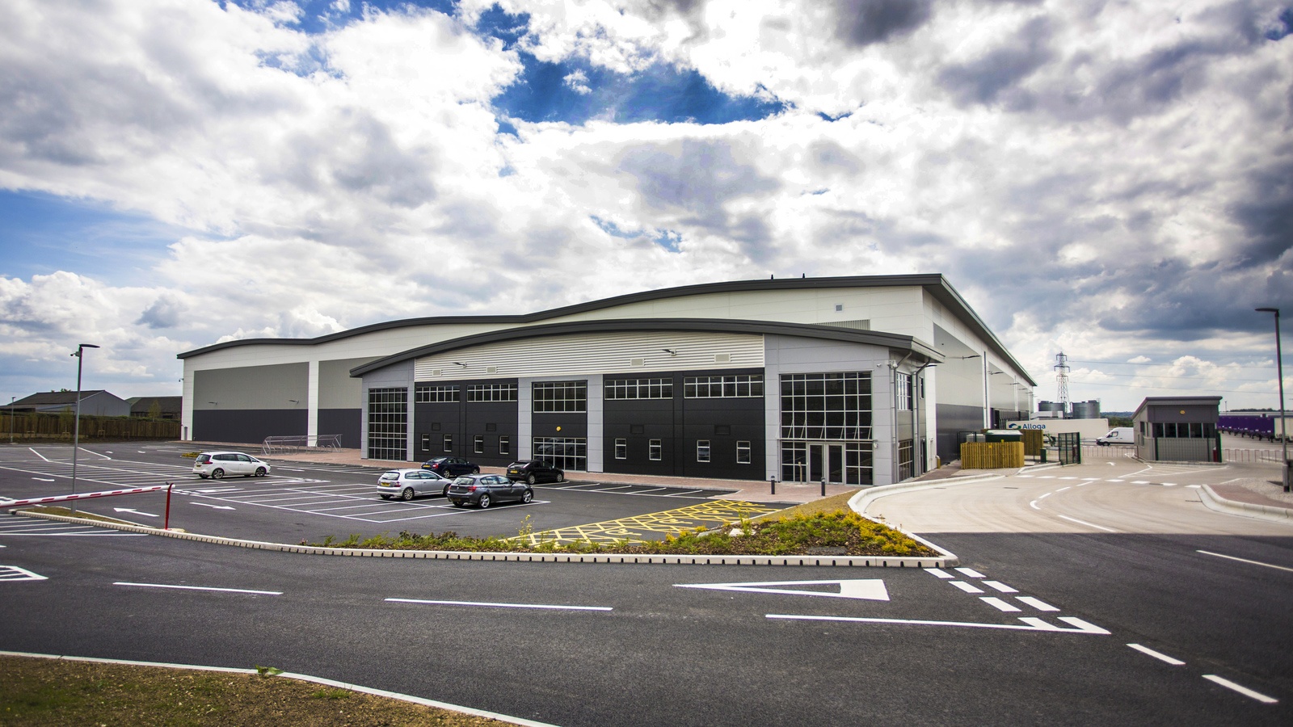Following the base build for this project, Winvic carried out the fit-out for a fully operational distribution facility for the Co-op.
At a glance
- Project value: £13 million
- Client: Clowes Developments (UK)
- Architect: RPS
- Engineer: TR Collier
- Programme: 24 Weeks
- Completion: January 2013
Works comprised an ambient area, fully-racked with high-level and in-rack sprinkler protection, chilled and freezer areas formed via a fridge-panel wall and roof construction, £1.2m refrigeration package to maintain a chilled temperature of 1°C and a freezer at -22°C, complete installation of offices to the Co-op’s standard specification, including male and female locker rooms, showers, a canteen, a fully-equipped kitchen, 20 meeting rooms and offices and the installation of a required MOT testing apparatus to the VMU.
-

£1.2 million refrigeration package
-

£13 million
-

24 week programme
Share this project:




 Share
Share
 Repost
Repost
 LinkedIn
LinkedIn
 Email
Email

